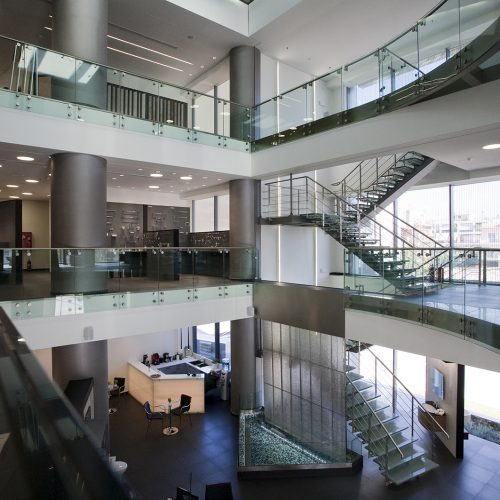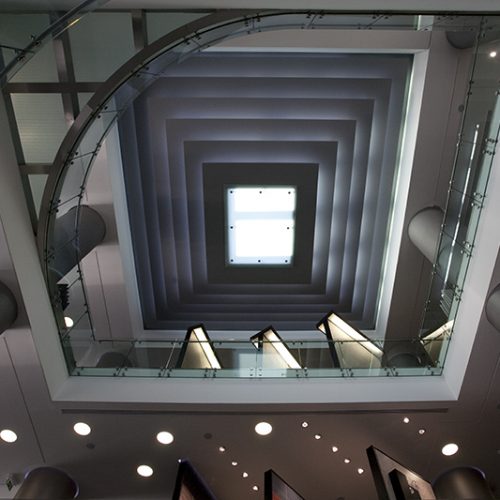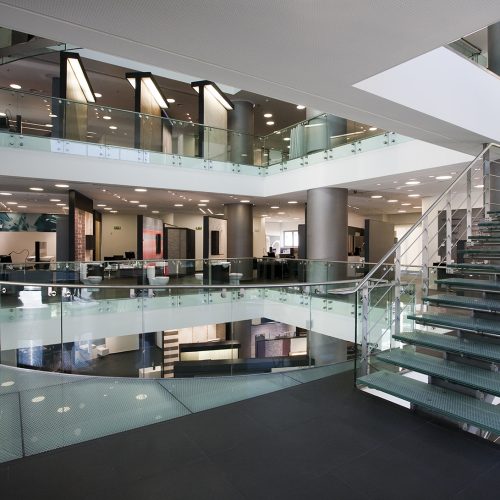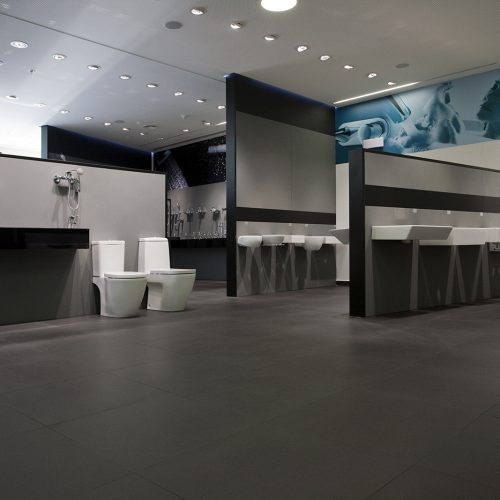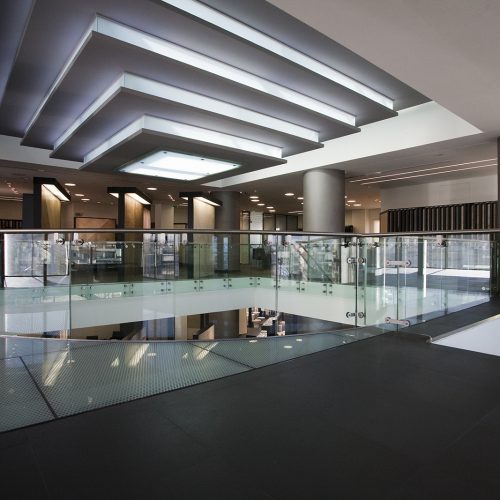Client
Year
2017
Services
- Concept Strategy
- Concept Design
- Concept Execution
A truly special showroom for Tiles and Sanitary ware.
STIRIXIS Group was assigned the architecture design and construction management of the new Kypriotis’ building of 3,240m2. The property consisted of 3 floors of showroom and utility facilities, as well as 2 floors for visitor parking and storage space.
The project
The company’s objective was to best promote the brand’s leadership and showcase its wide product range in an exclusive environment. We created a clear business strategy and a matching concept design. These ensured an exceptional customer experience, upgraded the brand’s status and allowed all product and supplier’s brands to be integrated under the Kypriotis brand unbrella. The central architectural idea was the amphitheatrical view with the customer as the central point of reference. This way the visitor has a clear perspective of the entire space when entering each floor.
The products are presented in a vibrant and original way. A dynamic element of the architecture design is the impressive staircase with metal railings and glass presses which created a central patio. The combination of all elements in the concept, created a harmonious result.


